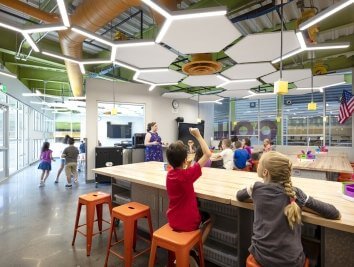Projects
Ruth & Harold Frazier Elementary School, McKinney ISD

Project Stats
- Location
McKinney, Texas
- Size
105,000 SF
- Market
- Expertise
A connected resource designed for a planned community.
One of the fastest-growing cities in North Texas, McKinney attracts young families seeking the desirable lifestyle, quality education, and safe neighborhoods to raise their children. Corgan was hired to design their 22nd Pre-K-5 elementary school in a planned development on the north end of town. Situated in a walkable neighborhood with houses, townhomes, and multi-family residences, the new ground-up facility is specifically designed to be community-oriented, connected, and accessible, offering resources ranging from STEM to special needs education.





























